CORE Real Estate Advisors
200 E Main Ave #202
Bismarck, ND
Bismarck, ND
701-390-1331
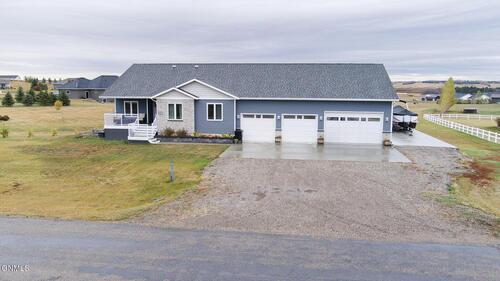
13849 Saddlehorn Drive Bismarck ND
Condition: Used
Seller Type: Commercial
Watching: 5
Views: 1035
13849 Saddlehorn Drive --
Bismarck, ND
This custom-built home is located in The Ranch just north of Bismarck. Just minutes from shopping centers, restaurants, outdoor activities, and more! The ranch-style house was built in 2017 and sits on 0.92 acres. The main floor is 2133 square feet, and the garage is 1717 square feet. The unfinished basement is another 2133 square feet.The majority of the flooring on the main floor is premium vinyl plank. The living room has vaulted ceilings and a gas line behind the angled wall where the television is currently located. The homeowners planned for a future fireplace to be installed. The kitchen has beautiful granite countertops and a spacious walk-in pantry. The primary suite also has vaulted ceilings. The primary bathroom has lavish upgrades to include a 2-person jetted tub and a custom tile shower. A large custom walk-in closet has tons of storage space and a make-up vanity with a light mirror. The mud room is where you will find the washer and dryer along with granite countertops and a utility sink. The second full bathroom can be found on the main floor, too.The basement is unfinished. The homeowners have begun finishing the basement including framing, wiring, and HVAC. Permits were pulled and the wiring was inspected upon completion. The basement is framed for three bedrooms, one full bathroom, a utility room, a media room, and a recreation area. The media room is over-excavated to 9' with the homeowner's intent to have tiered seating. The bathroom already has the tub/shower installed and plumbed, the wiring completed, and the bathroom fan installed. The toilet is also set and operable.The heated garage has 12' ceilings and two floor drains. The hobby room is finished with cabinets, a sink, a tiled dog wash station, and a heated and cooled room. There is ample storage room throughout the garage.Outside, you will find a deck in the front and a deck in the back of the house. Both are finished with Trex maintenance-free decking. The homeowners roughed in conduit and a gas line underground for a future shop. There is a big boulder retaining wall around the garage to accommodate a large parking pad. A tree row has already been established with Tamarack Pines. The rear cement patio under the deck is thickened to support a hot tub.The house has a whole-home humidifier, HVAC UV air purifier, and smart thermostat.This house is move-in ready and was built with the future in mind!
Details
Finished Square Footage2198
Home TypeExisting Home
Location TypeRural
Lot Size (Acres)0
Number of Baths2
Number of Bedrooms3
Special Balance0
Taxes4101.71
Virtual Tour
Year Built2017
Suggested Listings

2007 Aluma Drive on drive off 3 place trailer
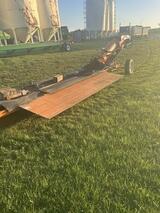
Batco ps2500 drive over conveyor
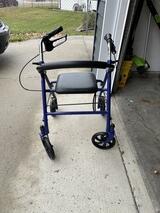
Drive 4 Wheel Walker
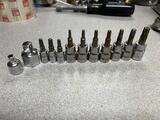
torx sockets
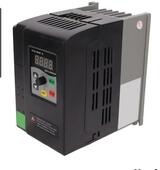
Motor Variable Frequency Drive vfd brand new don't need anymore

1974 Saab Sonnet III

5405 Hendrickson Drive Bismarck ND
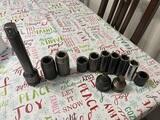
Lot of heady duty socket and extension 1in drive and 3/4in drive all USA made
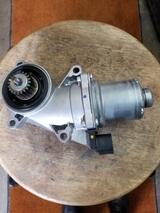
New 07-20 GM Transfer Case Four Wheel Drive Actuator 84109212
Video
No content
Map
Contact Alexander J Weiand
[Unavailable]
To contact this user via the Messaging System, Please Sign In or Create an Account.
Report Ad: 13849 Saddlehorn Drive Bismarck ND
To report this Ad, please Sign In or Create
an Account.
Share this listing
Copy and paste the following URL for this listing
1 of 1

